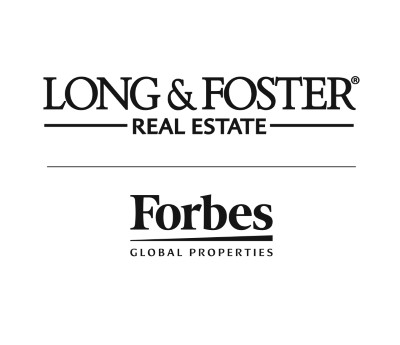HOME TO BE BUILT! COME CHOOSE YOUR LOT, FLOOR PLAN AND OPTIONS! SOME FEATURES SHOWEN IN THE PICTURES MAYBE OPTIONAL. The Frankford puts a unique twist on a traditional design that includes 3 bedrooms (optional 4th), 2 ½ baths, 2-car garage, two-story family room, kitchen/breakfast room combination, and separate formal dining room. The first floor laundry and first floor owner's suite with walk-in closet add an enormous amount of convenience to The Frankford.
HOME TO BE BUILT! COME CHOOSE YOUR LOT, FLOOR PLAN AND OPTIONS. FEATURES SHOWEN IN THE PICTURES MAYBE OPTIONAL. As you walk into the Hamilton there is a Choice Room that's open to the foyer. Use this space as a formal living room or playroom for the kids. Down the hall is the Great Room. Add an optional fireplace to make an inviting space to gather with the whole family. The Great Room opens up to a classically designed Kitchen. A small Mudroom at the entry to the Garage rounds out this flexible first floor. Following the stairs, to the second floor, you find the Owner's Suite and three additional Bedrooms, all with ample closet space, plus a Laundry Room, centrally located at the end of the hallway for convenience and ease. The Owner's Suite with a spacious bedroom offers a walk-in closet brimming with storage space. Designed to be a private haven, the Owner's Bedroom has an ensuite bath with available options of a Super Bath, with soaking tub and shower, or Venetian-style, with a large glass-enclosed shower with seat. Take the Hamilton design even further with a variety of options, extensions, and upgrades to personalize this dream home.
TO BE BUILT HOME - The Aspen offers 3 Bedrooms, with an option for a 4th, 2.5 baths, 2 car garage, 2 story foyer, living room with vaulted ceiling, family room off kitchen, kitchen level laundry, plus more!!! A 2 car garage and full unfinished lower level allows for plenty of storage and future expansion. Only 19 Ward Communities' Homes will be built. Best homesites sell first. Don't Miss Out. Ask about our AMAZING INCENTIVES - available with use of builder's preferred lender and title company l
Copyright © 2024 Bright MLS Inc. 

Website designed by Constellation1, a division of Constellation Web Solutions, Inc.
